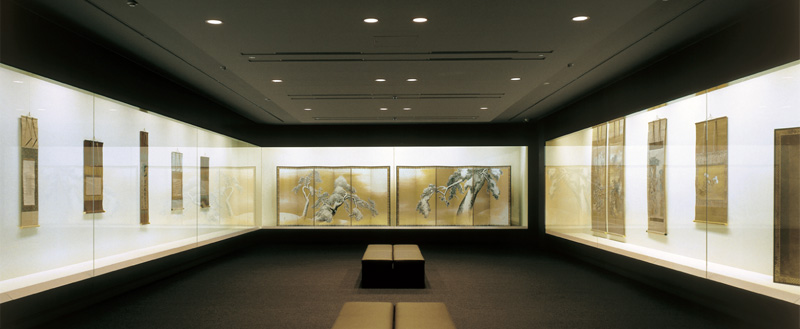Wall display cases adopt a parallel-back structure, maintaining a flat, simple surface on both the glass and the wall. The cases can be opened from back to front by electromotor slide, or manually by sliding to the side. Most glass surfaces can be opened and closed. The edges of the glass panes fit precisely, without mullions or other dividers to clutter the view, and can be opened from the left or right. The lower lighting is a retractable fluorescent light, which can be stored flat on the floor when not needed.


Mitsui Memorial Museum
- Location:
- 7th floor, Mitsui Main Building (Honkan), 2-1-1 Nihonbashi Muromachi, Chuo-ku, Tokyo
- Designed by:
- Nihon Sekkei, Inc.
- Construction by:
- Sumitomo Mitsui Construction Co., Ltd., Nomura Co., Ltd. (display cases)
- Building structure:
- Steel-reinforced concrete
- Floor area:
- 2,864.5 m2
- URL:
- http://www.mitsui-museum.jp
