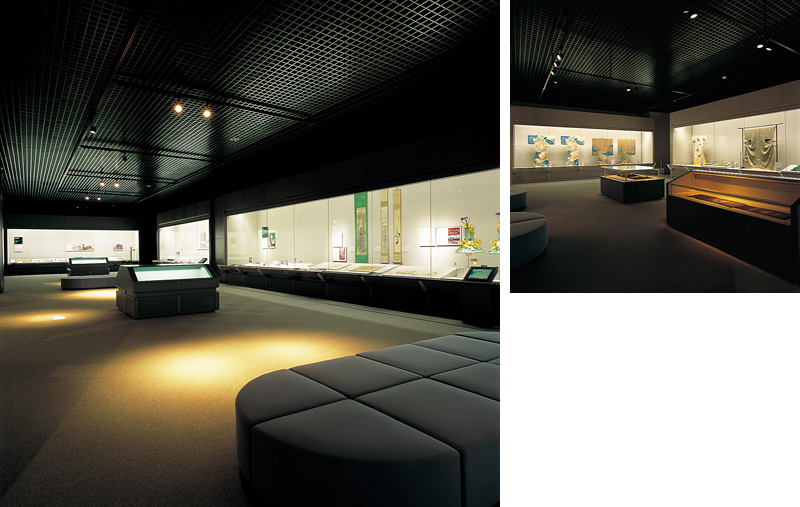These cases are free-standing, flat-door cases that open outward. Opening generously to the front, they are easy to use and close without distracting differences in level between glass panes. Maintenance hatches are supplied at the top and bottom of the case, so that lighting tubes and desiccants can be replaced easily without disturbing the contents of the case. At the top of the front glass, a roll screen is installed inside. This can be used to cover the upper areas of the case, for more effective display of smaller articles.

Osaka Museum of History
- Location:
- 4-1-32 Otemae, Chuo-ku, Osaka
- Designed and built by:
- NNC Construction and Design Cooperative
Nihon Sekkei, Inc.
NTT Facilities, Inc.
Caesar Pelli & Associates Japan - Land area:
- 12,999.93 m2
- Building structure:
- Steel and steel-reinforced concrete, 3 basement floors, 13 floors above ground
- Floor area:
- 42,596 m2 (of which dedicated museum space: 23,607 m2)
- URL:
- http://www.mus-his.city.osaka.jp/
