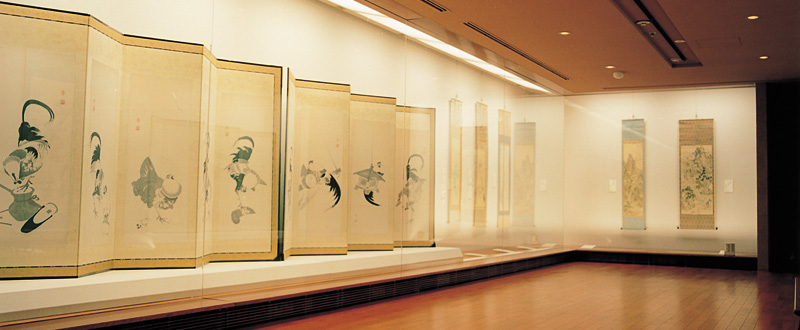Here the front glass extends 2,600 mm from floor to ceiling, affording a clean, unobstructed view of the entire installation The door opening and closing mechanism is a Kokuyo flat design that opens outward. Each pane is exceptionally wide, providing generous access when open for smooth and easy placement and removal of exhibits. The junction with the ceiling incorporates an electromotor hatch. The lower lighting is recessed into the floor and covered with polarized glass, illuminating the exhibit without distracting or obstructing the visitor's view.


The Hosomi Museum
- Location:
- Okazaki Saishoji, Sakyo-ku, Kyoto
- Designed and built by:
- Tadasu Oe/Plantec Architects Inc.
- Building structure:
- Steel-reinforced concrete, 2 basement floors, 3 floors above ground
- Land area:
- 681.42 m2
- Floor area:
- 1,372.65 m2
- Height at highest point:
- 10 m
- Depth at lowest point:
- 9.5 m
- URL:
- http://www.emuseum.or.jp/
